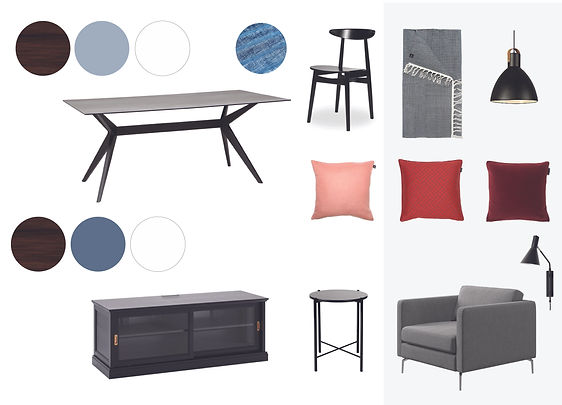Interior design
Project Kalasatama, 2020



Rendering by Olli Elovaara.
Interior design project for a private customer in Helsinki. The customer was in need of more space and by creating one more room, the apartment naturally needed needed a new layout and kitchen design. I also made a plan for new colours, materials, furniture, textiles, lightning and I planned custom made furniture.

Adding one more room to the apartment required a new layout, furniture and kitchen design.


Kids room with a custom made furniture with a bed and plenty of storage. Rendering by Olli Elovaara.

To make the most use of the space I planned a custom made furniture solution for the dining area including bookshelves, storage and a bench with lightning and electrical outlet. As well as a custom made furniture for the children’s bedrooms with a bed frame, storage and a bookshelf.

Custom made furniture for the dining area.


New kitchen layout. Rendering by Olli Elovaara.

A complete renovation of the bathroom, sauna and toilet was not relevant, since it is a quite new building. The solution was to make a light update of the sauna and add small details to the bathroom and toilet to follow the rest of the interior design.
Rendering by Olli Elovaara.
Thesis, 2018

The Sonck-hall. Rendering Olli Elovaara.
My thesis focuses on the interior design for a coworking space. The main idea of coworking style is for people of different professions to share a work environment. In my thesis, I analysed three coworking spaces situated in Helsinki. The final design is a conceptual interior design for a public work environment in premises at Sofiankatu 4 in Helsinki. The purpose is to create a functional, inviting work environment with a variety of equipment to fulfil as many needs as possible. The spaces and the interior are suitable not only for professionals looking for close cooperation and new relations but also for those looking to work in a calm and relaxed atmosphere.




The spaces I worked with. 650 m² in total. Photos: Torikorttelit.
The building from 1913 is historically valuable and is therefore strictly regulated. That is the reason why I worked with the existing colours and materials of the spaces. For the interior and furniture, I chose modern colours and materials to create a contrast to the historical architecture.

Moodboard of colours and style.
One of the halls had an interior balcony. Naturally I chose this hall to be the place where people can work together in teams, have open discussions or meetings. The other hall is a quite working space where you can work in silence when you need to concentrate.

A spread from my thesis, with optional layouts for the silent working space, colour coordinated in different activity areas.

Layout of the interior balcony.


A spread from my thesis with furniture and material choices for the interior balcony.

A spread from my thesis of the furniture, materials and colours I chose.


The Sonck-hall. Rendering by Olli Elovaara.

The Sonck-hall interior balcony. Rendering by Olli Elovaara.
Kitchen design, 2015

In school, we had a course in kitchen design. We were given a floor plan of a house and our task was to make a kitchen design suitable for the space and the customers’ needs. The course included creating a moodboard, making all the technical drawings of the kitchen and composing pictures and information of the equipment and materials.

Moodboard for the kitchen.

Technical drawing of the kitchen island.

Some of the equipment and materials for the kitchen.
Interior design, 2019
I did a supplementary interior design for a private customer in the area of Helsinki.
The project contained a layout plan with technical drawings, a furniture-, lightning-, textiles- and colour plan for the living room, dining area, kitchen and a fireplace room.

Some of the furniture and material choices for the living room and dining area.










